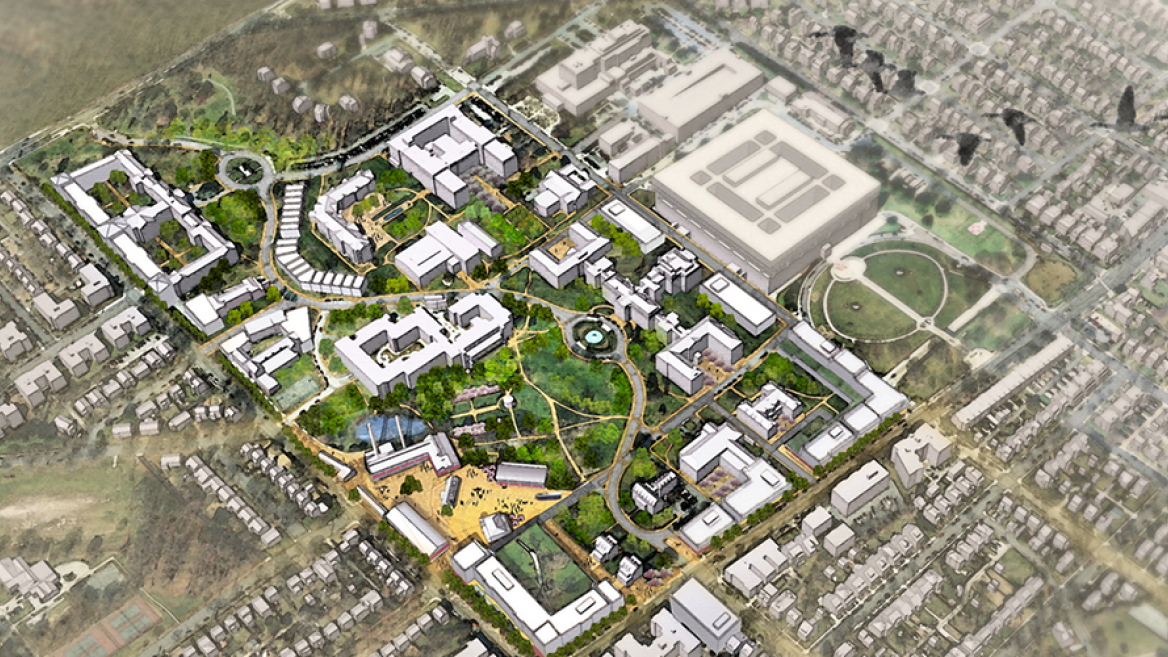Walter Reed Army Medical Center Master Plan

Introba (formerly Integral Group) worked with Perkins&Will on an assessment and master plan to transform 62.5 acres of the 113-acre Walter Reed Army Medical Center campus into a lively, sustainable mixed-use development.
Base Closure and Realignment Commission (BRAC) determined the parcel surplus federal property, which required the DC Local Redevelopment Authority (LRA) to create a long-term reuse plan for the property.
The Walter Reed Army Medical Center (WRAMC) was selected for closure under the Base Redevelopment and Closure Law (BRAC) and is currently undergoing a long and complex process of relocating its occupants while developing a new plan for its future uses and residents. Under BRAC law, the District of Columbia must prepare and submit a Redevelopment and Reuse Plan to get approval from the Army and the Department of Housing and Urban Development (HUD) to successfully convey 62.5 acres of the existing campus to the District.
Introba completed a conditions assessment, feasibility analysis, reuse plan, and an extensive review of available documentation of existing facilities, to confirm existing conditions. The team performed a major survey of the buildings’ mechanical, plumbing, electrical, fire protection systems and documented the existing systems’ physical condition. The Roadmap to a Sustainable Future, which is served as a companion document to the Walter Reed Local Redevelopment Authority Reuse Plan, can be viewed here.