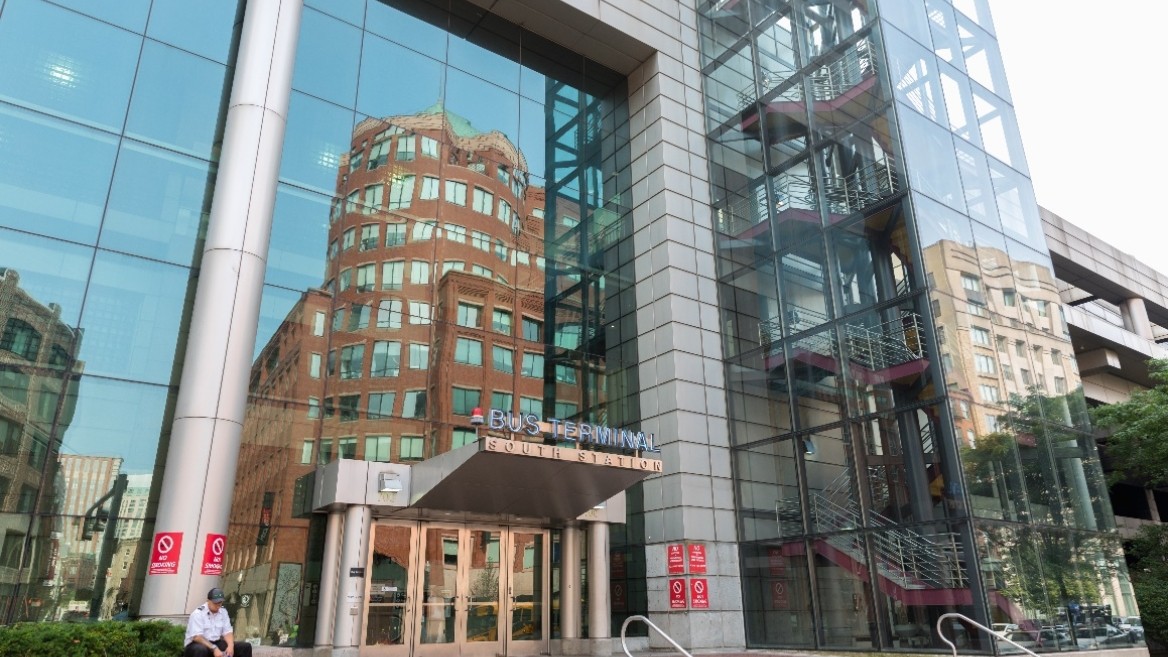South Station Tower Neutral Host Cellular DAS System

Introba provided RF design services in addition to professional engineering design services for a state-of-the-art neutral host Commercial Cellular DAS throughout all 51 floors of the South Station Tower, a mixed-use tower rising 680 feet above Boston’s historic South Station Terminal, including podium levels and residences. When complete, it will redefine the Boston Skyline while at the heart of Boston’s transit system
Project Phases
-
Phase 1: RF Engineering, Modeling and Carrier Approved iBwave Design
-
Phase 2: Construction Document Package (Signed/Stamped Design Drawings and Specifications)
-
Phase 2: Construction Administration
Phase 1 Design Tasks: RF Engineering
-
Defined project requirements
-
Imported floorplans to develop a building model
-
Defined network technologies and antenna placement
-
Optimized RF design
-
Generated complete design, bill of materials, and compliance report
Phase 2 Design Tasks: Construction Document Package
-
Developed an integrated coaxial cable distribution system supporting the DAS throughout the venue
-
Identified physical infrastructure including telecommunications rooms, conduits, raceways, and other pathway systems
-
Developed equipment room/part plan layouts
-
Developed Rack Elevations and equipment elevation/section views
-
Developed Block/Riser diagrams
-
Developed device mounting details
-
Developed Fiber termination/splice details
-
Developed electrical, mechanical, structural, and telecommunication design and distribution of telecom rooms for active DAS equipment
-
Developed equipment, antenna, and cable schedules
-
Developed GPS timing solution
-
Coordinated and Developed RCPs with base building
-
Developed electrical and telecom drawings for the fit out of a 400 sf DAS Point-of-Interface Head-End Room
-
Developed Specifications documents
Phase 2 Project Tasks: Construction Administration
-
Review/Approval of Contractor Submittals, RFI’s and Shop Drawings
-
Monitored construction progress
-
Attendance of construction meetings
-
Developed As-built documentation package
Project Highlights:
-
1.1M square feet
-
3 Sector Design
-
62 DAS Remotes and 448 DAS Antennas