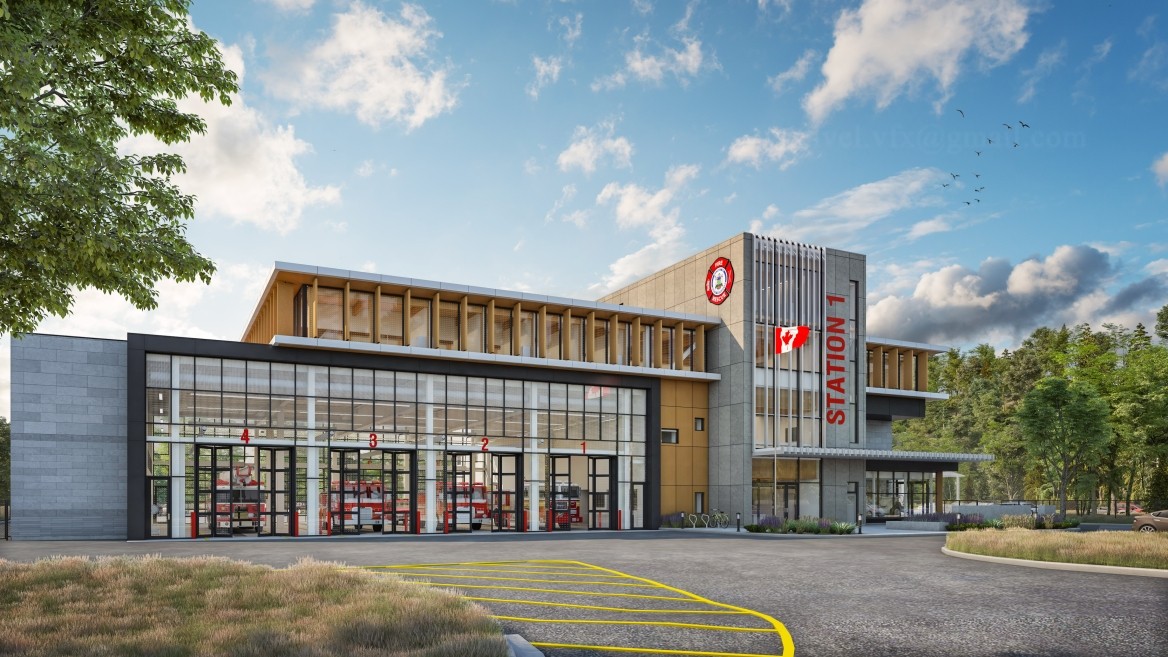Maplewood Fire & Rescue Centre

We provided mechanical, electrical, fire protection, and energy modeling services for the design of this new facility in North Vancouver, Canada.
The new CAN$32-million, 14.4-acre centre is an amalgamation of three separate facilities. It includes a 42,000-sq-ft building that will house the District of North Vancouver’s Fire and Rescue Services headquarters and administration offices, as well as a new fire hall to serve the growing community of Maplewood. It will be one of the District’s highest-performing and lowest-carbon-emitting buildings.
The on-site training facilities will have a training tower, commercial and residential building props, and other smaller props to act as training tools for the Fire and Rescue Services team.
A 28kw solar photovoltaic array on the roof provides an added level of resilience for this post-disaster, all-electric-based building. We anticipate a 5% annual energy offset through on-site renewable generation.
The mechanical plant systems consist of air-source heat pumps supplemented with electric boilers, allowing for a near Zero Carbon building to assist in meeting the District’s project goals of reducing greenhouse gas emissions. Using high-efficiency heat recovery ventilators further helps reduce energy consumption to achieve the District’s project goal of 30% energy savings compared to code.
Notable electrical design elements include a 5kw solar photovoltaic array to offset grid electrical consumption. The facility will have eight level 2 electric vehicle charging stations and one level 3 super-fast charging station to serve staff and fleet vehicles.
The lighting system design uses LED lighting throughout the site and facility, coupled with occupancy and daylight sensors, to further reduce energy consumption.
Photo: S2 Architecture