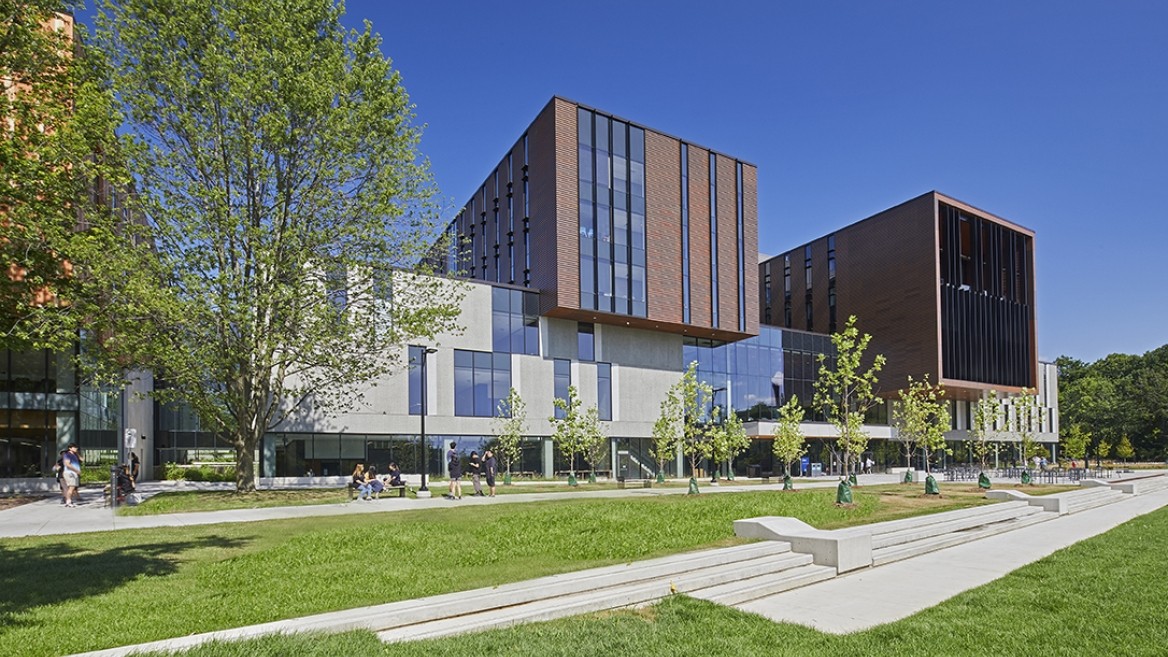Maanjiwe Nendamowinan Building, University of Toronto Mississauga

We provided mechanical and energy modeling engineering consulting services for this campus project in Ontario, Canada.
The Maanjiwe Nendamowinan building (formerly known as North B building) brings 210,000 sq ft of mixed-used academic space to the campus, including space for four academic departments, a suite of state-of-the-art active learning classrooms, and significant student life programming.
The building houses the English & Drama, Philosophy, Historical Studies, Language Studies, Political Science, and Sociology departments. Perkins+ Will Architects designed this beautiful space for collaborative research, with meeting rooms, study, and social space.
The building incorporates a number of exciting environmental innovations, such as intelligent siting and building orientation, five green roof spaces, an environmentally responsive envelope; solar shading, heat recovery systems, cascaded radiant heating systems, and advanced measurement and verification systems to ensure the highest-possible building performance over its entire life cycle.
Our team worked closely with the Design Build team from Stuart Olsen and the University of Toronto Mississauga (UTM) facilities management team to upgrade the heating and cooling capacity at the Central Utility Plant. We installed 1,000 tons of additional cooling with a new maglev chiller and cooling towers to ensure capacity was going to be available in time for the new building to be heated and cooled using UTM’s campus district energy system.
We also installed a 20,000-gallon rainwater harvesting system to provide water for urinals and water closets, as well as irrigation.
This building is UTM's first LEED Silver building on the campus.
Image: Lisa Logan Photography