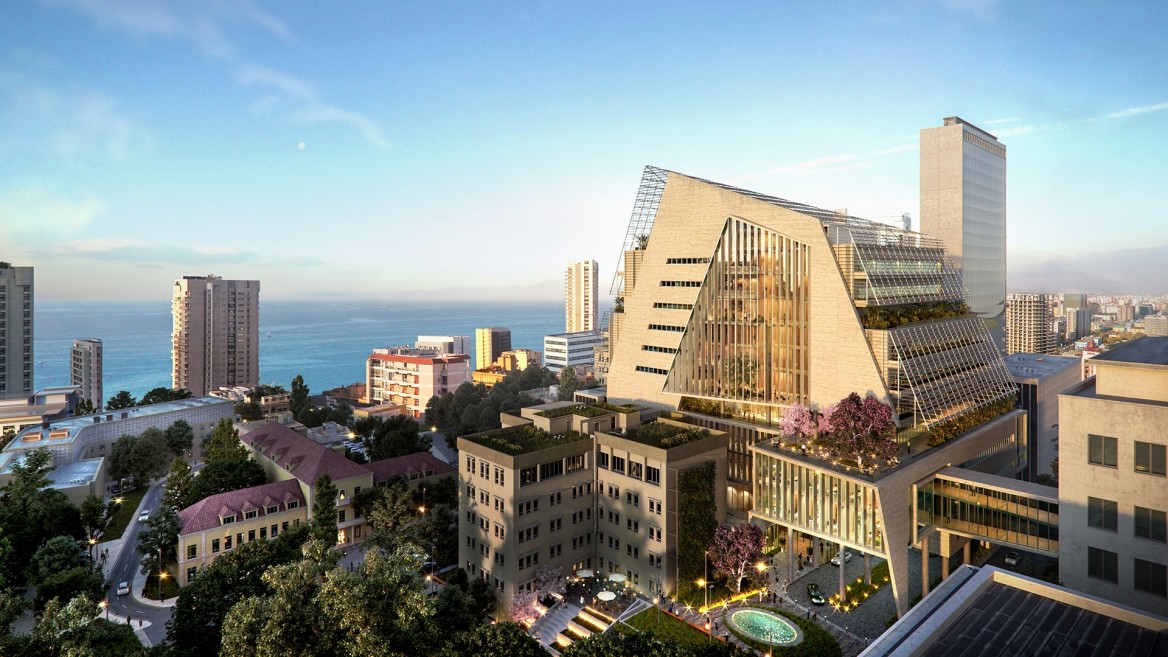American University of Beirut Medical Center

Introba is providing mechanical, electrical, and plumbing engineering design services for the American University of Beirut Medical Center in Beirut, Lebanon.
Located southeast of the main American University of Beirut campus, the new medical center is uniquely positioned at the confluence of interdependent education, research, and patient care programs. The medical center is designed to house four distinct healthcare sectors, including a children’s hospital, cancer center, adult inpatient tower, and new procedure spaces.
Collaborating with Perkins&Will Chicago and Dar Al-Handasah Beirut teams, Introba (formerly Elementa Consulting) developed an integrated building design strategy for the new hospital with a clear focus on outcome goals. Introba worked through the building design parameters from the inside out and outside in, analyzing the impact of design decisions on patient and practitioner experience to deliver a high-functioning, high-performance building.
At the beginning of the design process, an energy benchmarking study and choose by advantage process were key in establishing clear goals and reasonable targets. For Introba’s team to valuably contribute to enhancing the building design and performance, key local and regional issues were researched, discussed, and understood. Beirut’s hot and humid climate makes the building envelope critical, and therefore, extra care, attention, and early design work have been critical to producing a resource-efficient medical center with project goals of achieving LEED Gold (aspiring Platinum).
Sustainability
-
Targeting LEED Platinum
Project Highlights
-
Improved patient outcomes and experience
-
Improved practitioner experience, alertness, and comfort
-
Improved resiliency in typical (daily and seasonal) Beirut conditions: power cuts, quality, and availability of potable water; ultimate failure mode from an earthquake or conflict
-
Reduced the project measured carbon footprint, energy, and water consumption