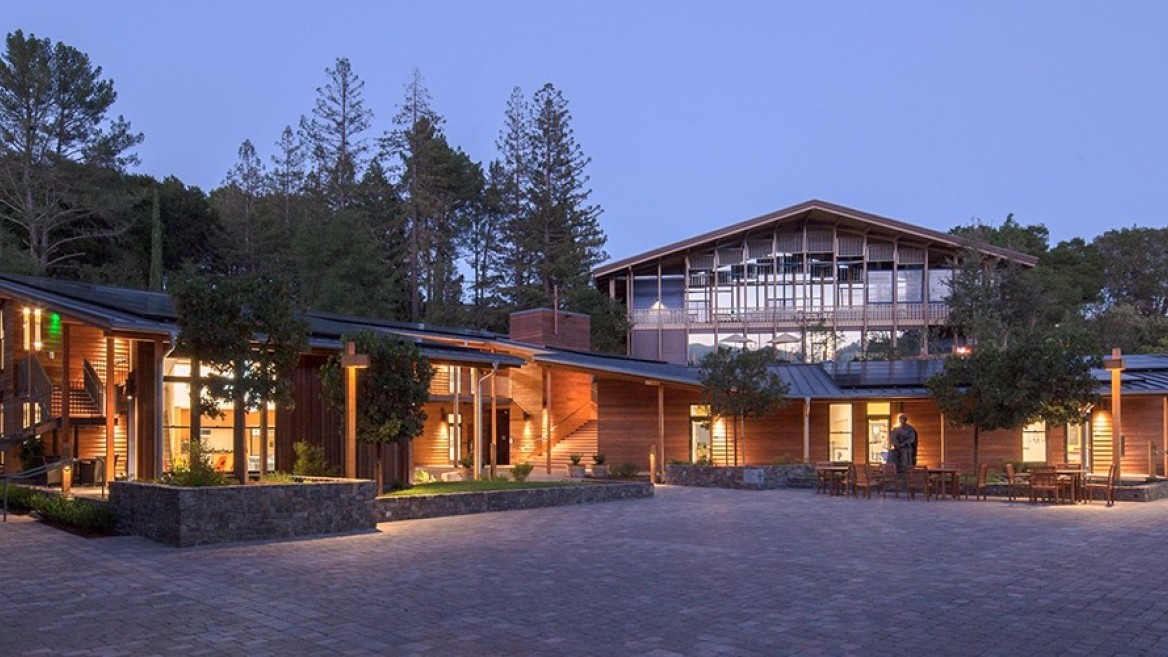Woodside Priory School

Introba (formerly Integral Group) collaborated with Goring & Straja Architects (GaS) on designing a new STREAM (science, technology, religion, engineering, arts, and math) classroom building and residential faculty building for Woodside Priory School.
We designed a variable refrigerant flow (VRF) system that adjusts the system to adjust for the heating and cooling requirements of individual classrooms as they fill and empty throughout the day. The HVAC system for the new campus buildings also uses energy recovery ventilators (ERVs), which are equipped with high-efficiency filters that provide excellent indoor air quality through a dedicated outside air ventilator. In Portola Valley’s mild climate, the ERVs are designed to use airside economizing for much of the year.
A low-energy lighting system uses daylight sensors and occupancy sensors to turn off electric lights when it is not necessarily automatically. These thoughtful and energy-efficient design innovations enhance comfort for students and faculty, contributing to optimal learning environments.
Sustainability
-
Net Zero Energy Target