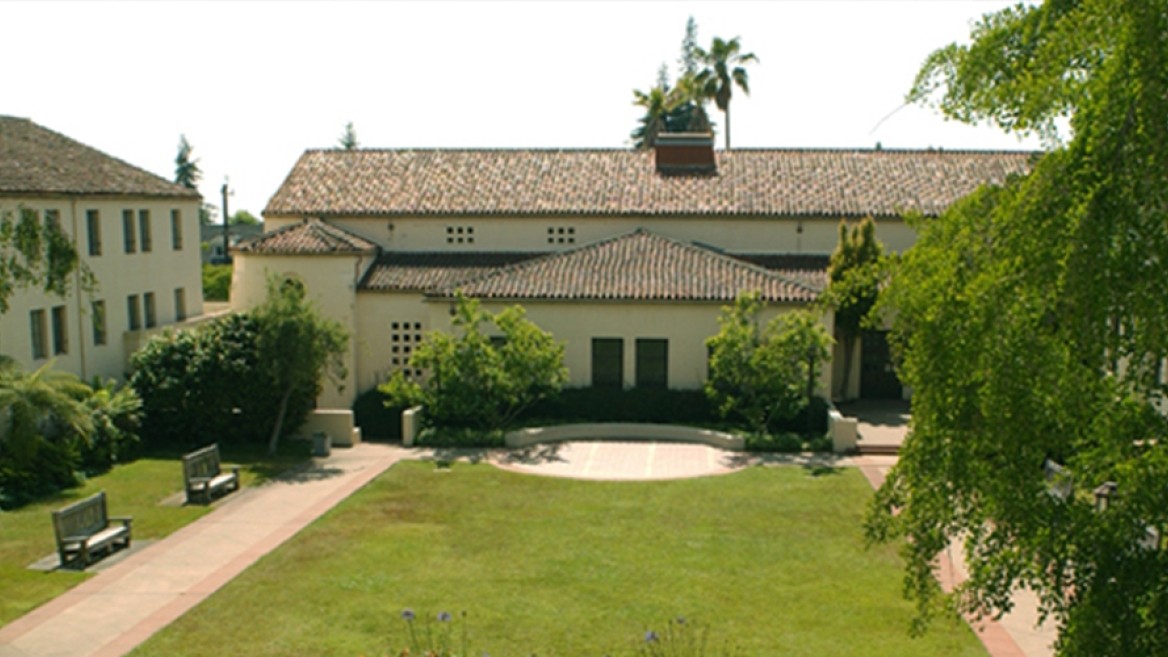University of California, Berkeley | Clark Kerr Campus

The project area of the UC Berkeley Clark Kerr Campus (formerly the California Schools for the Deaf and Blind) is comprised of the western portion of a 50-plus-acre site located in Berkeley, California.
The site consists of 25 buildings and contains courtyards, plazas, gateways, and recreation fields. The buildings were constructed in the 1930s to 1950s, and most were adapted for UC Berkeley use in the 1980s. Introba (formerly Integral Group) provided services for renovating buildings 2, 3, 4, 7, 8, 9, 11, and 14. Aside from 14, all these buildings are used as dormitories for UC Berkeley. Building 14 consists of classrooms and an auditorium. All of the buildings included in this project are of historical status.
Some of the sustainable design features incorporated into the building design include: natural ventilation; variable flow hydronic perimeter heating with individual user controls integrated into a wainscot enclosure; bathroom exhaust with both occupancy and/or humidity sensors to reduce wasted use; low-pressure drop piping and ducting design; sub-meters for hot domestic use, cold domestic use, and heating hot water energy use on a per building basis integrated into building management system and dashboard display in main administrative office; and low-flow plumbing fixtures.
Sustainability
-
LEED Gold