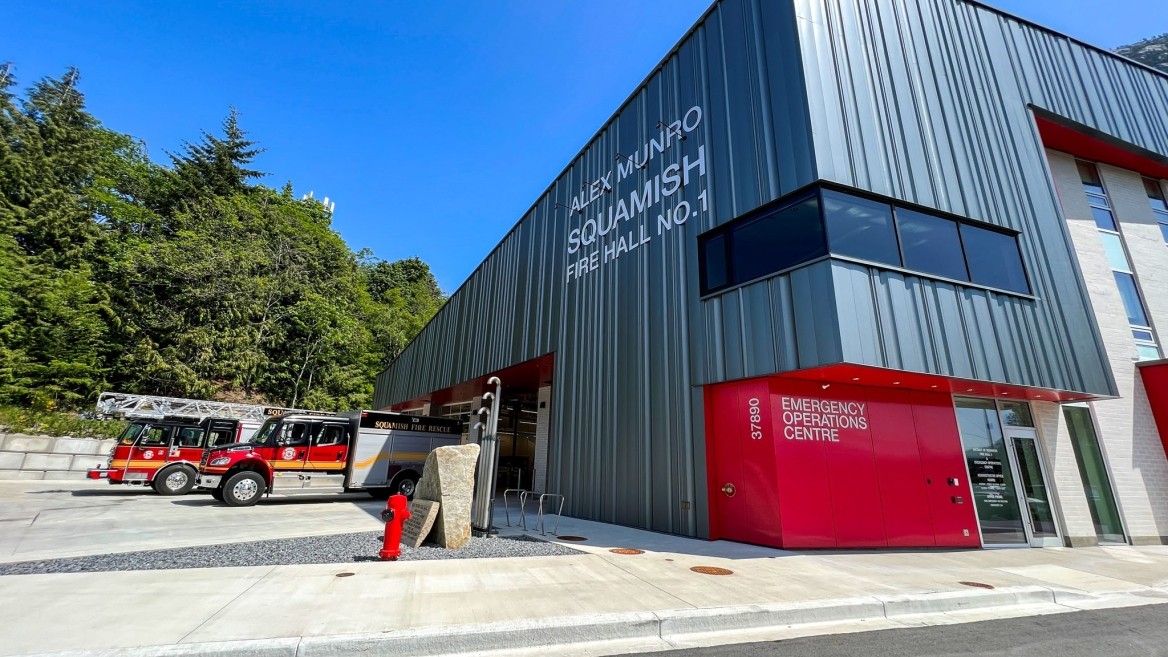Squamish Fire Hall No. 1

We provided mechanical, electrical, and energy modeling consulting services for this project in British Columbia, Canada.
Our team was an integral part of the construction of a new CAN$16.7 million fire hall in Squamish, BC.
This new 18,000 sq.ft. facility houses Squamish’s Fire Rescue headquarters, training classrooms, four drive-through apparatus bays, and hose/ training tower, as well as dormitories. It is also the home for the District of Squamish’s Emergency Operations Centre (EOC) for better post-disaster integration and response.
We designed the mechanical systems to match the district's intent of reducing carbon as much as possible. As a result, the all-electric solution allows this building to be near zero emissions and will also improve the building’s post-disaster resilience, because the generator can back up the entire facility for seven days.