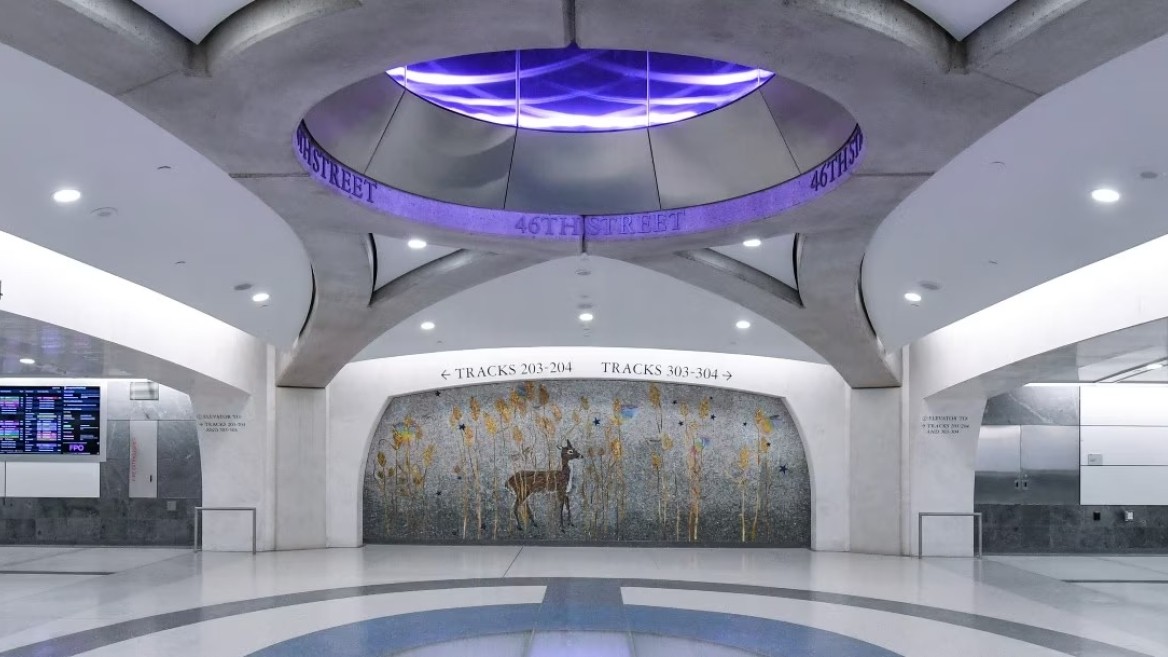Long Island Railroad (LIRR) Grand Central Madison Neutral Host DAS and WiFi-6 WLAN Systems

Introba provided professional engineering design services for a state-of-the-art neutral host Commercial Cellular DAS and Wi-Fi System throughout the Metropolitan Transportation Authority of New York’s Grand Central Terminal East Side Access Program.
East Side Access was one of the largest transportation infrastructure megaprojects underway in the U.S. that brought LIRR service to Grand Central Terminal. It serves approximately 162,000 customers per day, providing a faster and easier commute from Long Island and Queens to the east side of Manhattan in a new eight-track terminal and concourse that features 25,000 sf of retail space.
A passenger can take a call on the street in Manhattan and maintain that call while they traverse the terminal and concourse and travel through the tunnels under the East River into Long Island. The cellular DAS and high-density Wi-Fi systems provide complimentary access to visitors and employees throughout the identified coverage areas including LIRR Concourse, LIRR Station Caverns, and Tunnel System.
Project Phases
-
Phase 1: Construction Document Package (Signed/Stamped Design Drawings and Specifications)
-
Phase 2: Construction Administration
Phase 1 Design Tasks: Construction Document Package
-
Developed an integrated coaxial cable distribution system supporting the DAS throughout the venue
-
Developed a hybrid copper/fiber cable infrastructure to power remotely (via digital electricity) and provide fiber backhaul communications in the same raceway
-
Identified physical infrastructure including telecommunications rooms, conduits, raceways, and other pathway systems
-
Developed equipment room/part plan layouts
-
Developed Rack Elevations and equipment elevation/section views
-
Developed Block/Riser diagrams
-
Developed device mounting details
-
Developed Fiber termination/splice details
-
Developed electrical design and distribution of telecom rooms to provide power for active DAS/ Wi-Fi equipment
-
Developed equipment, antenna, and cable schedules
-
Coordinated and Developed RCPs with base building Architect
-
Developed MEP/A drawings for the complete fit out of 2000 sq ft DAS POI Head-End Room including Mechanical, Electrical, Fire Alarm, Fire Protection, and Architectural Finishes
-
Developed Specifications documents
Phase 2 Project Tasks: Construction Administration
-
Review/Approval of Contractor Submittals, RFI’s and Shop Drawings
-
Monitored construction progress
-
Attendance of construction meetings
-
Developed As-built documentation package
Project Highlights
-
Two (2) 2000+ sq ft Head-End Point-of-Interface Rooms
-
62 DAS Remotes and 219 DAS Antennas in the Terminal Areas
-
199 Access Points and 27 WLAN Switches in the Terminal Area
-
172 DAS Remotes in 86 locations along the tunneling system
-
340K LF of Coaxial Cables throughout the tunnels
-
100 Miles of coaxial cable combined throughout the project