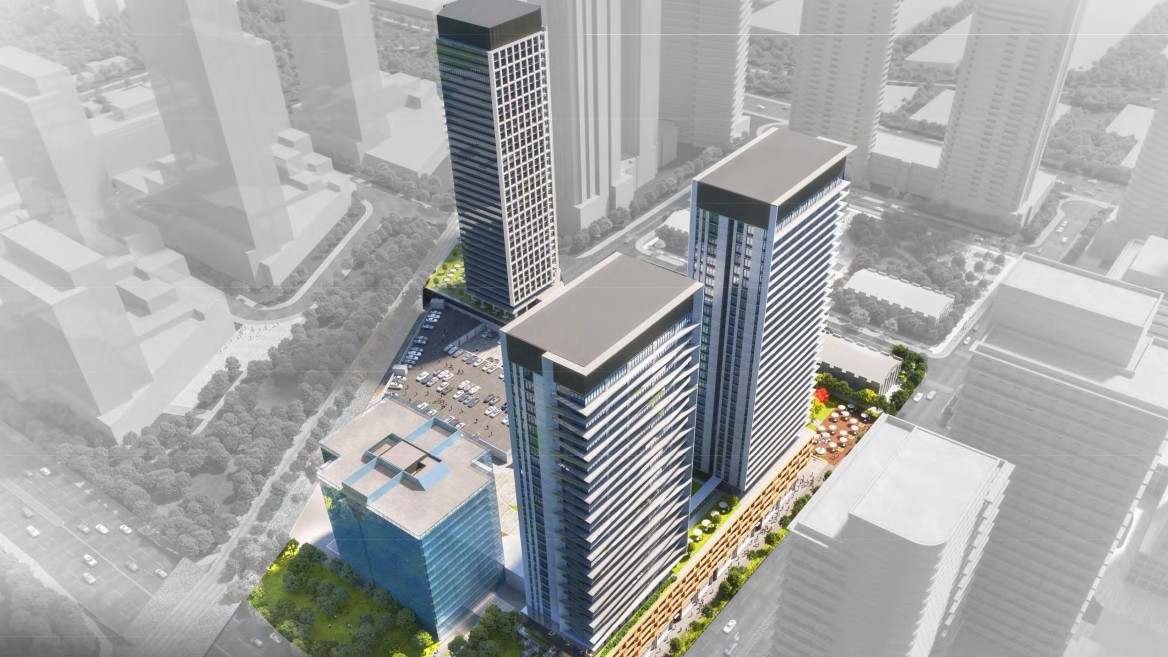2075 Kennedy Road, Scarborough

We will be providing mechanical and energy modeling consulting services for this mixed-use project in Scarborough, Ontario, Canada.
This strategic mixed-use development on the outskirts of Toronto will redefine urban living and commercial vibrancy. In collaboration with forward-thinking stakeholders, we are taking a leadership role, infusing innovation and sustainability into the core of this business initiative.
Phase 2 of this impressive development introduces Block 3, featuring twin 31-story towers hosting 744 residential units, complemented by a generous 25,000 sq. ft. amenity space. Block 4 will have a 34-story tower, with 408 residential units, an amenity area of 15,000 sq. ft., and an additional 15,000 sq. ft. of office space.
Phase 2 reaffirms our commitment to urban excellence, expanding over four levels of underground parking, encompassing an estimated area of 480,000 sq. ft. Its design adheres seamlessly to the City of Scarborough Green Standards, which aligns with our dedication to environmental excellence.
With a focus on operational efficiency and sustainability, our expertise ensures that the project not only meets but surpasses industry standards. This collaboration signifies a commitment to crafting spaces that transcend conventional norms, fostering dynamic communities, and contributing to sustainable urban landscapes.