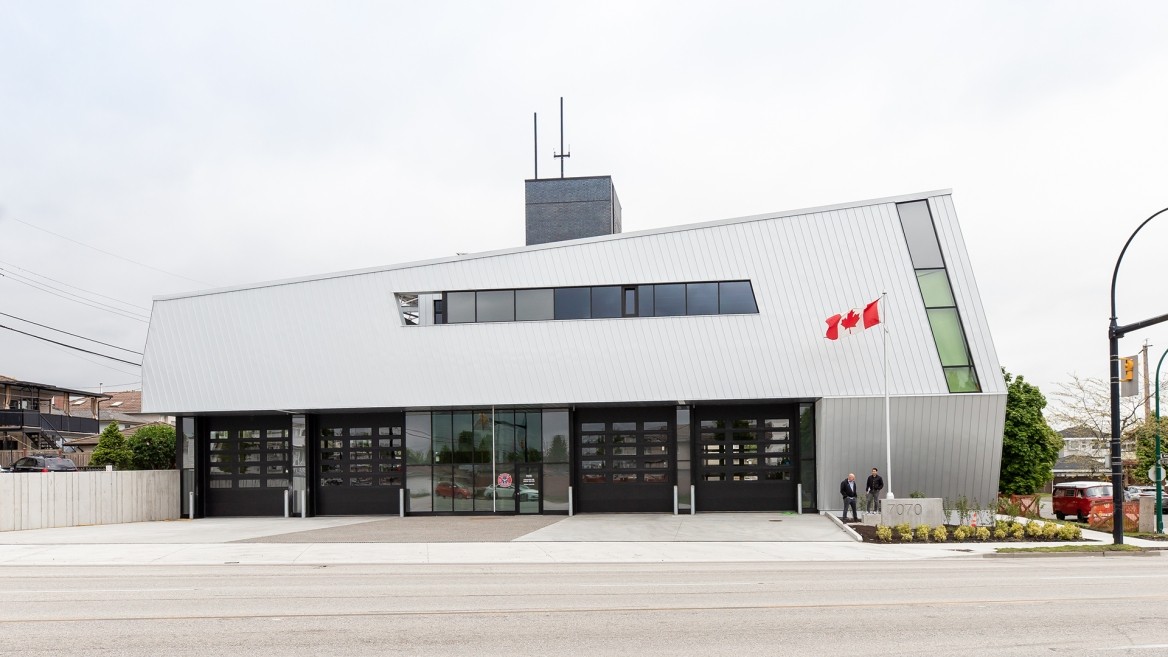Vancouver Fire Hall #17

Introba provided mechanical, electrical, fire protection, lighting design, and communication/security services for Vancouver Fire Hall #17 in Vancouver, BC, Canada.
Vancouver Fire Hall #17 is the first Zero Carbon Building design (ZCB) certified fire hall in Canada and the very first ZCB-certified project in British Columbia.
The Introba (formerly Integral Group) team incorporated several design synergies to achieve the project’s ambitious sustainability goals. The mechanical systems consist of a geo-exchange field coupled with ground source heat pumps that distribute heating and cooling water throughout the building. The high-performance building envelope allows the geo-exchange field to be a fifth of the size compared to an equivalent building built to minimum code standards. This strategy allowed the team to tunnel through the cost barrier of making envelope upgrades such as photochromatic glazing, reducing cooling energy demand, and respecting the architect’s vision for Fire Hall 17’s aesthetic and form.
With the help of the Federation of Canadian Municipalities funding, Fire Hall 17 is installing a 95 kW solar photovoltaic array to help achieve net-zero energy in operation. The solar photovoltaic array allows the all-electric post-disaster fire hall to remain operationally resilient in the wake of disaster by vastly reducing its reliance on the grid.
For further information, the fire hall is featured as a ZEBx case study.
Sustainability
-
Passive House Standards
-
LEED v4 Gold
-
CaGBC Zero Carbon Certified
-
Net Zero Energy in Operation – FCM
Project Highlights
-
Geoexchange system providing 100% of annual heating and cooling
-
High-performance heat recovery ventilators
-
Solar PV Array to achieve Net Zero Energy
-
LED lighting
-
Integrated Design
-
Zero Carbon Certified
-
Passive House Pre-Certified