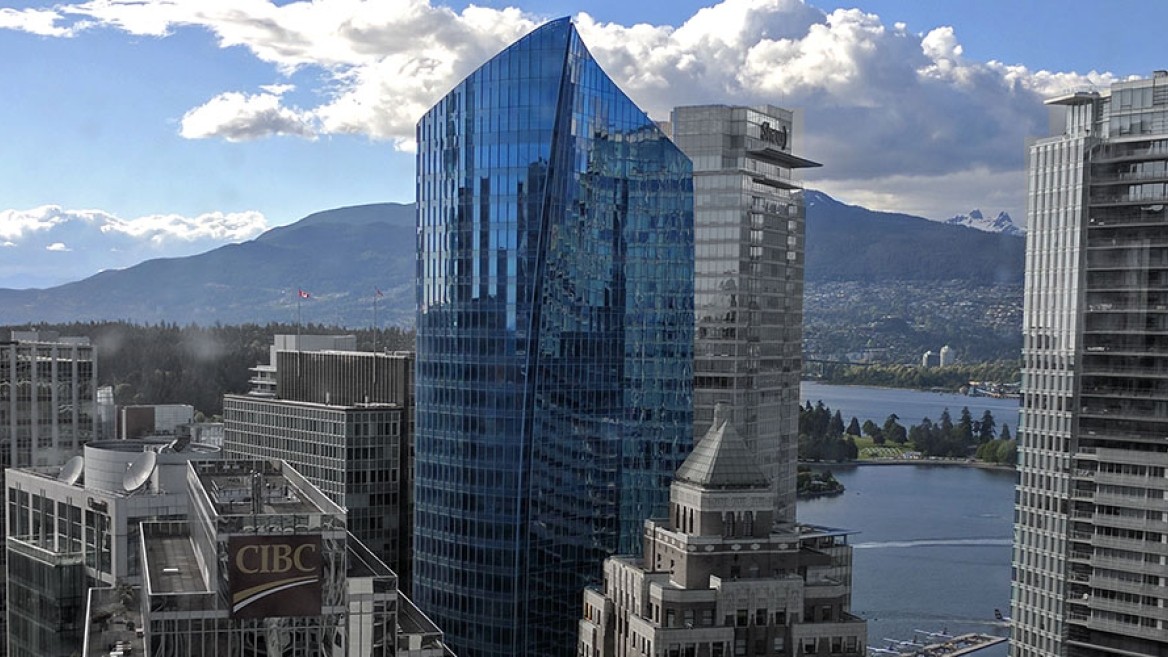MNP Tower

The MNP Tower project involved the addition of a 35-story office and retail tower to the heritage building located at 1021 West Hastings Street in the heart of downtown Vancouver, BC.
The vision for this $70 million project was to preserve the facility’s façade, with construction integrating an adjacent parking lot with the tower below.
Introba (formerly Integral Group) provided mechanical and LEED consulting engineering services for this sustainable mixed-used building. Mechanical rooms on each floor are innovatively positioned in complete contact with the outdoor air to house the air-cooled heat-recovery pumps and minimize refrigerant piping.
Key design features include air source VRV heat pumps and demand-controlled heat recovery ventilation on every floor, two-speed demand-controlled parking ventilation, low flow fixtures, local hot water heating, and triple glazing. The team designed the project to encompass sustainable low-intensity energy systems and a high level of energy savings. MNP Tower was successful in pursuing LEED Gold Certification.