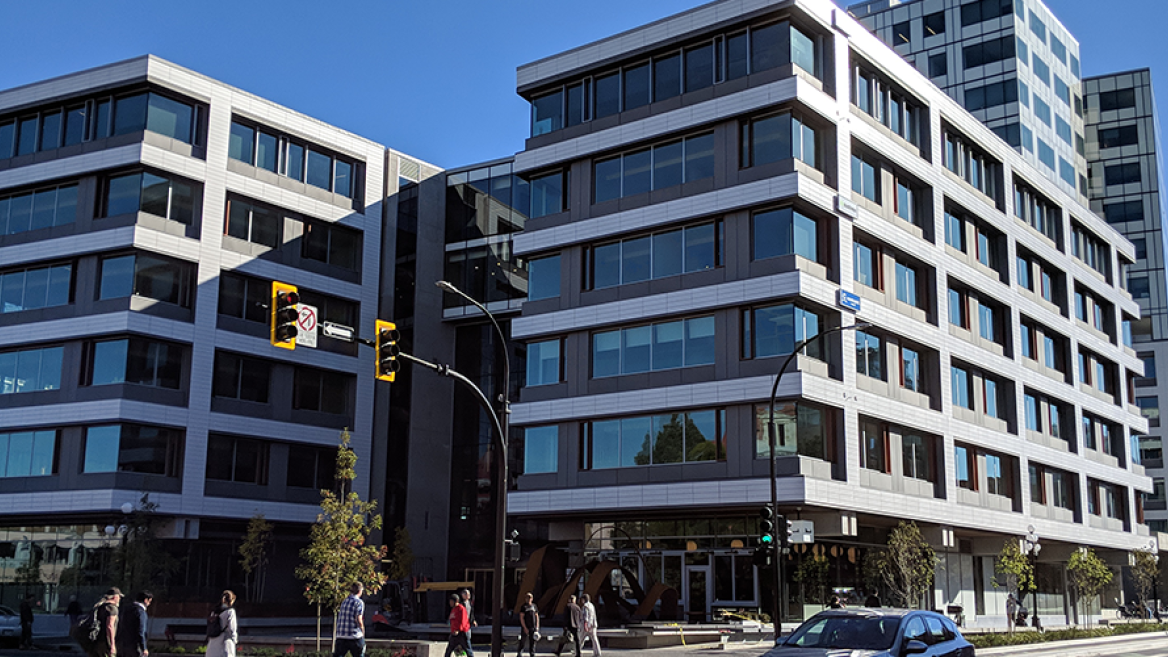1515 Douglas Street and 750 Pandora Avenue

This two-phase office development introduces approximately 285,000 ft² of LEED Platinum office space over two towers in the heart of downtown Victoria, across from city hall.
Introba provided mechanical engineering consulting, LEED® project management, and energy modeling services for the project, which features a hybrid air-source/geothermal heat pump plant and a premium-finished radiant ceiling heating and cooling system for office spaces. The building also includes ample daylighting, CO₂-monitored demand-controlled ventilation, and 80%+ effective air-to-air heat recovery to provide exceptional indoor air quality and occupant comfort. A rainwater harvesting system uses reclaimed water for 100% of the site irrigation and will contribute towards an aggressive 45% reduction in potable water use for plumbing fixtures.
Introba also provided tenant improvement mechanical design for many offices, restaurants, and retail tenants within the complex, including:
-
BC Investment Management Corporation (bcIMC) occupies 12 stories and more than 150,000 ft² of the 750 Pandora tower
-
Sherwood Cafe and Dobosala Cantina, located on the primary levels of each tower
-
Multiple tenants within the 1515 Douglas tower, such as xMatters, Deloitte, Coast Capital Savings, and Workday
Project Highlights
-
Hybrid air and ground source heat pump and geothermal field
-
CO₂-monitored, demand-controlled ventilation
-
Rainwater harvesting and green roof
-
Premium-finished modular radiant ceiling system
-
Comprehensive building automation system
-
Underfloor air distribution and displacement ventilation with air-to-air heat recovery