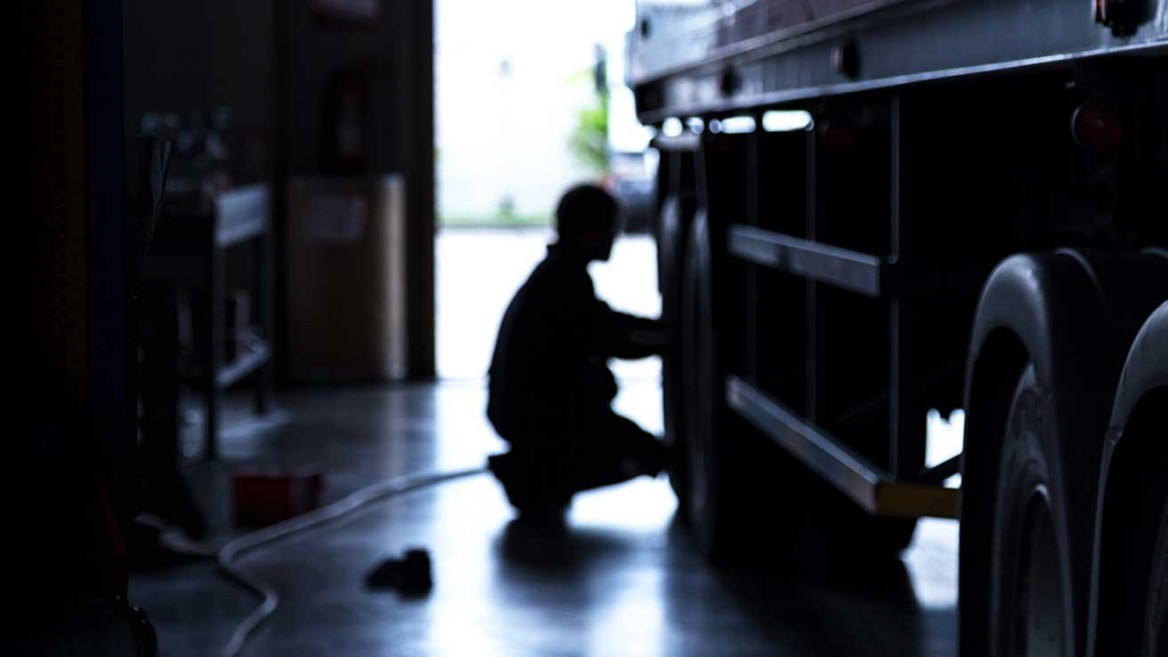Ameren Fleet Garage

Introba provided mechanical, electrical, plumbing, and fire protection services for the Ameren Dorsett Complex in St. Louis County.
Introba (formerly Ross & Baruzzini) served as the prime engineer for a new single-story, 22,000 ft² fleet garage (with storage mezzanine) at the Ameren Dorsett Complex in St. Louis County to establish the design criteria required for an efficient, safe, durable, and sustainable facility. The facility houses fleet vehicles (service equipment, trucks, trailers, boom trucks, etc.) used by Ameren to maintain their electrical plants and electrical distribution network throughout the region.
The fleet service garage contains an administration area with offices, a breakroom, conference room, toilet rooms with lockers and showers, and parts storage. The building also has a storage mezzanine above the administration area, six service bays serving up to two vehicles in each bay, a wash bay, a fabrication shop, a lube room, and a compressor room. The design team coordinated with crane, lift, and lube vendors to engineer two 3-ton cranes in each service bay, in-ground lifts in three service bays, fluid dispense reel systems containing hydraulic fluid, and diesel oils, and standard engine oil dispensers in each bay.
The mechanical system included HVAC systems for the shop and administration areas. The administration area uses a variable refrigerant flow (VRF) type system. The shop area also uses a heat pump-type system for large open spaces like shops or warehouses and quartz infrared heaters for additional heat. The shop area also included ventilation for the general shop and vehicles running in the shop.
The plumbing system included water heaters to serve the showers and sinks in the administration area and shop with a dedicated hot water system for the steam power washer in the wash bay. The plumbing system also included two air compressors to provide compressed air quick connect outlets throughout the shop and on cord reels. Fluid tanks were designed in the lube room to pump diesel engine oil, gas engine oil, and hydraulic fluid to reel dispensers in each service bay. Floor drains connect to an underground oil interceptor/separator.
The electrical system included power distribution for an all-electrical building, including distribution to receptacles, welder receptacles, fabrication equipment, cord reel outlets, LED lighting, and mechanical and plumbing equipment connections. The electrical design also included emergency generator backup for most of the shop area and administration area.
The telecommunications and security systems design included data and voice outlets, horizontal cabling, racks, patch panels, audio-visual in the breakroom, video surveillance, recording equipment, and access control for all entries into the facility.
As the prime engineering firm, Introba provided Project Management, Mechanical Engineering, Electrical Engineering, Plumbing Engineering, Fire Protection Engineering, IT, and Security Engineering.
Work included:
-
Programming
-
Conceptual Design
-
30% Construction Documents
-
60% Construction Documents
-
90% Construction Documents
-
100% Construction Documents
-
Bidding and Negotiation
-
Construction Administration